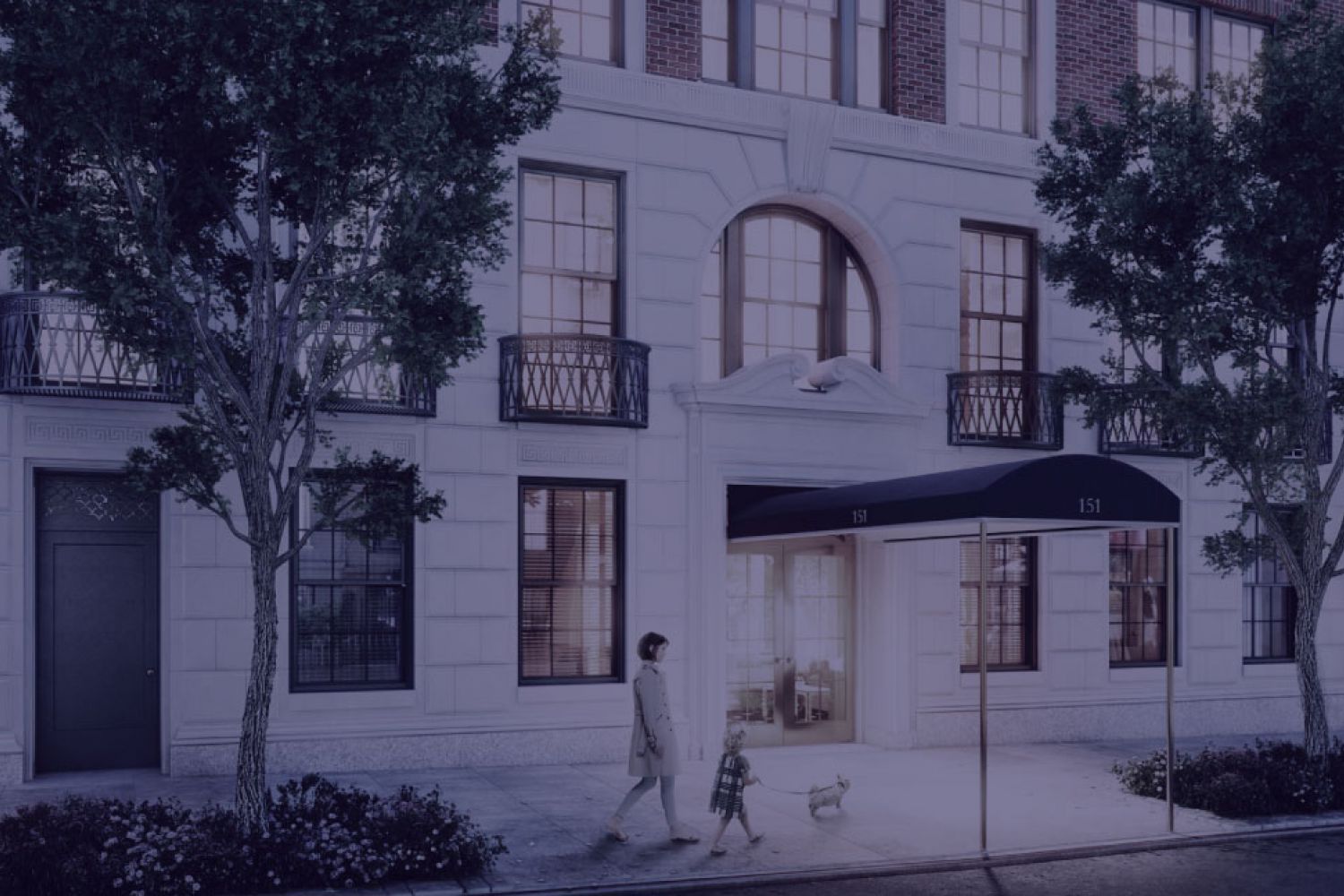- the residences
living / kitchen / bath - floor plans
& availability - peter pennoyer architecture
- services
& amenities 
- 78th street
& upper east side - the team
- penthouses
- press
- contact

THE RESIDENCES
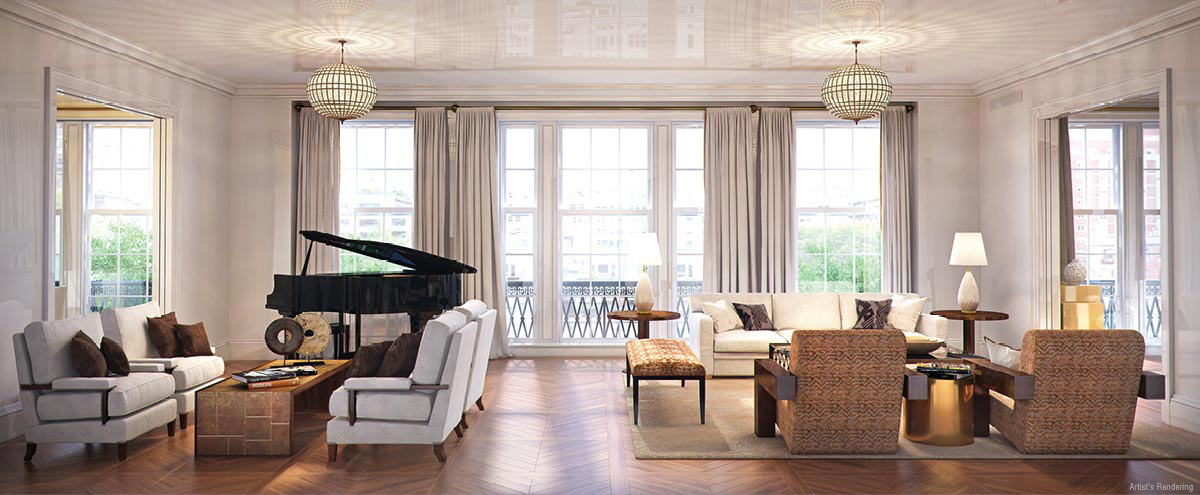


Residences
Pre-War Sensibilities
Inspired by the Rosario Candela-designed residences on Park and Fifth Avenues, architect, designer, and native Upper East Sider Peter Pennoyer has reimagined the pre-war layout for the 21st century. Proportion and flow meet symmetry and modern technology. These full-floor residences with distinct entertaining and bedroom wings create a peaceful retreat. The experience begins at the private Entry Gallery, where a landing of St. Laurent polished marble is paired with barrel-vaulted ceilings.
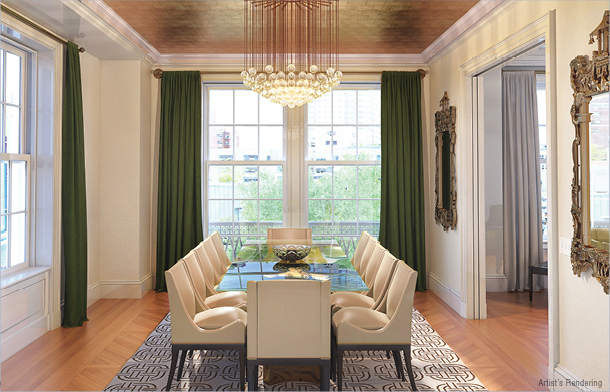
THE
DINING ROOM
Informally Formal
A table for twelve has never felt more comfortable. Beautifully proportioned, the eye is drawn to the full length French windows and chevron-pattern oak flooring. Uncommonly spacious, the room has double-wide openings into the Eat-in Kitchen and Living Room. For more formal occasions, handcrafted pocket doors can be closed to create a traditional setting.
smallbone kitchens by peter pennoyer
Design meets function with Peter Pennoyer collaborating with Smallbone of Devizes. Distinct work areas accommodate the serious cook, and with seating options at either the kitchen island or kitchen table, there’s room for everyone to cook or mingle. Versatility meets bespoke design, from the coffered paneled ceiling with ambient lighting to the seamless integration between the appliances and the cabinets.
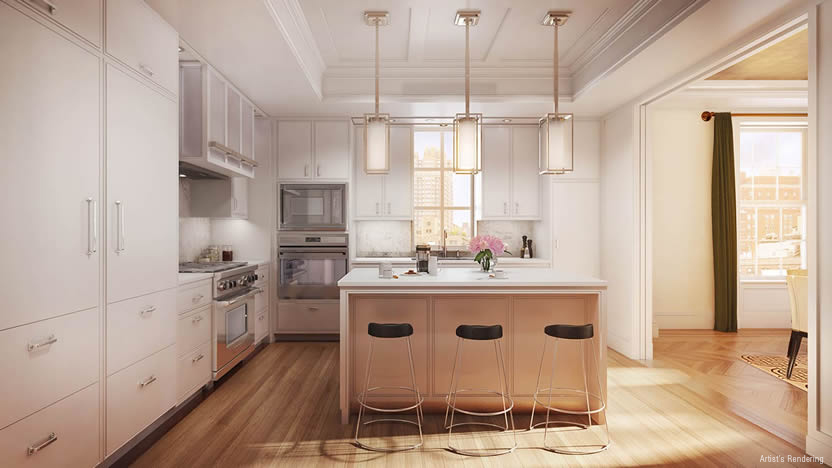
kitchen details

Spice Drawer

Integrated Refuse Cabinet

Cutlery & Utensil Drawer

Pot & Pan Drawer
Pleasure is in the details. The painted exterior finish reveals walnut interiors. Hardware includes Sugatsune pulls and Lefroy Brooks faucets. White quartz countertops are paired with Calacatta Caldia marble backsplashes. Open the drawers and discover the quality, craftsmanship, and surprises. The Smallbone kitchen cabinetry for 151 East 78th Street is designed in close collaboration with Peter Pennoyer Architects. Smallbone of Devizes hand-builds the kitchens in its Devizes, Wiltshire, UK workshop and will be hand painted on site by Smallbone decorative artists using “Fine Paints of Europe” in a color and sheen selected by Peter Pennoyer. Hand-painted doors, drawer fronts, frames and appliance decor panels are additional details. Black walnut interiors including dovetail-jointed drawer boxes are lacquered for ease of maintenance.
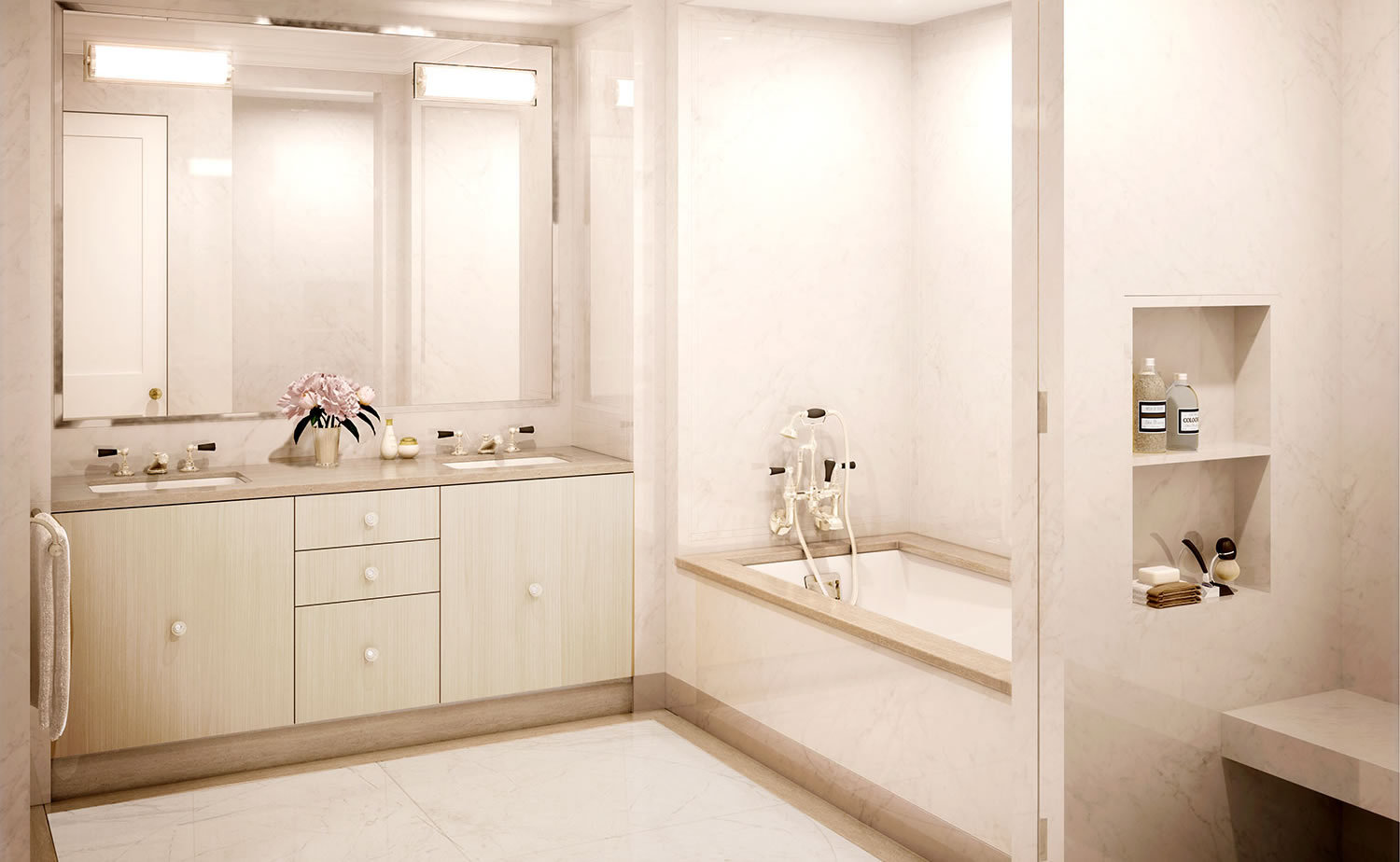
Bathrooms
A vision cast in luxurious marble, glass, and wood with everything custom-crafted under the watchful eye of Peter Pennoyer. From the radiant-heated marble floors, to the elegant vanity with maple interiors, to the Sugar White stone marble slabs, the focal point is the Tea-for-Two marble-clad bath which is paired with a seperated eight-jet steam shower.
The secondary bathrooms include a Peter Pennoyer designed vanity with wood veneer exteriors and clear maple interiors is complemented by custom-laid White Carrara and Pompeion Grey honed marble mosaic tiles walls.
Elegant powder rooms feature sinks and vanities with African St. Laurent black marble countertops and Lefroy Brooks fixtures.
floor plans
UNIT AVAILABILITY
Thank you for your interest. We no longer have any availability for 151E78.
151 East 78th Street, New York, NY 10075 | 212.390.1878 | info@151e78.com
WHEN WE TAKE A RAW SPACE AND TURN IT INTO A HOME, WE BECOME THE ‘TAILORS OF SPACE.’ OUR GOAL IS TO CREATE A SENSE OF GRACIOUSNESS AND EASE TO MAKE THE RESIDENCE FEEL LIKE IT WAS DESIGNED FOR YOU.
-Peter Pennoyer
Architecture & Design By Peter Pennoyer

ARCHITECTURE &
DESIGN BY
PETER PENNOYER
An Upper East Side Visionary
"Our goal was to create a proud addition to the Upper East Side where our families would want to reside. As soon as we secured the site, we knew that we had to partner with Peter. Besides being an award-winning architect included in Architectural Digest’s AD100, he is a native Upper East Sider. Peter designs, remodels, and builds apartments, townhouses, and country homes for families who appreciate traditionalism with a modern touch. His vision and attention to detail will make 151 East 78th the new standard for this storied neighborhood."
-Joshua Crane & Robert Schwartz Developers
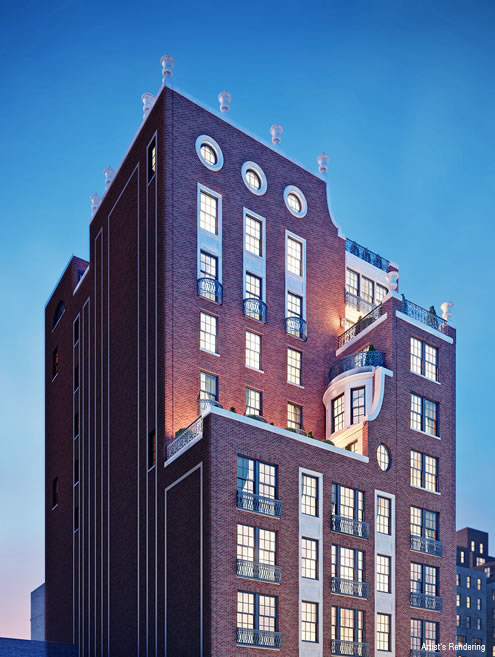
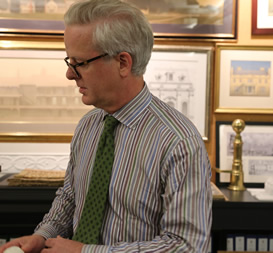
“What’s fantastic about the layout of the apartments is that we were able to have the entertaining rooms face south, so not only are you getting extra large windows that are on the long side of the room, but they will also be bathed in beautiful southern light.”
PETER PENNOYER
This building provides the rare opportunity to design without compromise. A perfect canvas of a large floor plate with optimal natural daylight, without any of the challenges that a Park or Fifth Avenue renovation pose — small window openings, awkwardly placed structural columns or dark interior rooms. Here symmetrical spaces flow together beautifully with grandly-proportioned rectangular rooms that work with various furniture layouts.
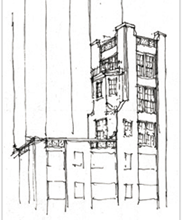
“I love buildings in New York city that can be symmetrical and have presence on the street, but then become more interesting and more relaxed and romantic at the top.”
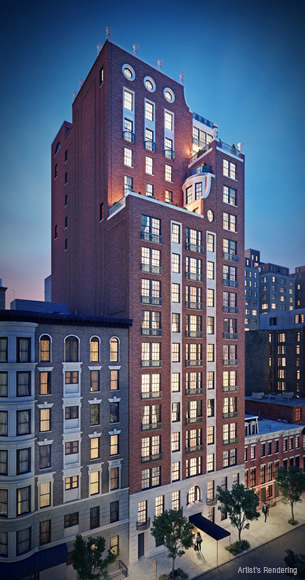
“The best blocks on the Upper East Side have taller buildings and shorter buildings. 151 East 78th is on a block that has variety on the streetscape — the character of the historic 19th century houses with the elegant 20th century apartments — in a fantastic location.”
Perfectly Positioned
Located on a tree-lined street, steps from world-class museums, boutiques, schools, and the best frozen yogurt in the City, 151 East 78th is an intimate collection of just fourteen three-to-six bedroom floor-through condominium residences, penthouses and one maisonette. Designed with signature amenities and details.

It’s important to us to design a building that feels like a home, and so the amenities were designed as an extension of your residence.
-Peter Pennoyer
SERVICES & AMENITIES

Your Life Here
A thoughtful selection of services and amenities are offered at 151 East 78th: the uniformed doorman who greets you and holds that special delivery, the porter and live-in resident manager who keep everything running like clockwork, the Gym and private Studio is convenient for yoga practice and personal training sessions, there is bike storage for those impromptu rides to Central Park, and a lobby level that contains indoor and outdoor areas for socializing, including the Library and foliage-filled Private Garden.

GYM
With paneled walls, distinctive lighting, and patterned protective flooring, the gym houses thoughtfully selected Cybex, TRX, and Star Trac equipment. An adjoining private studio allows for yoga and personal training sessions.
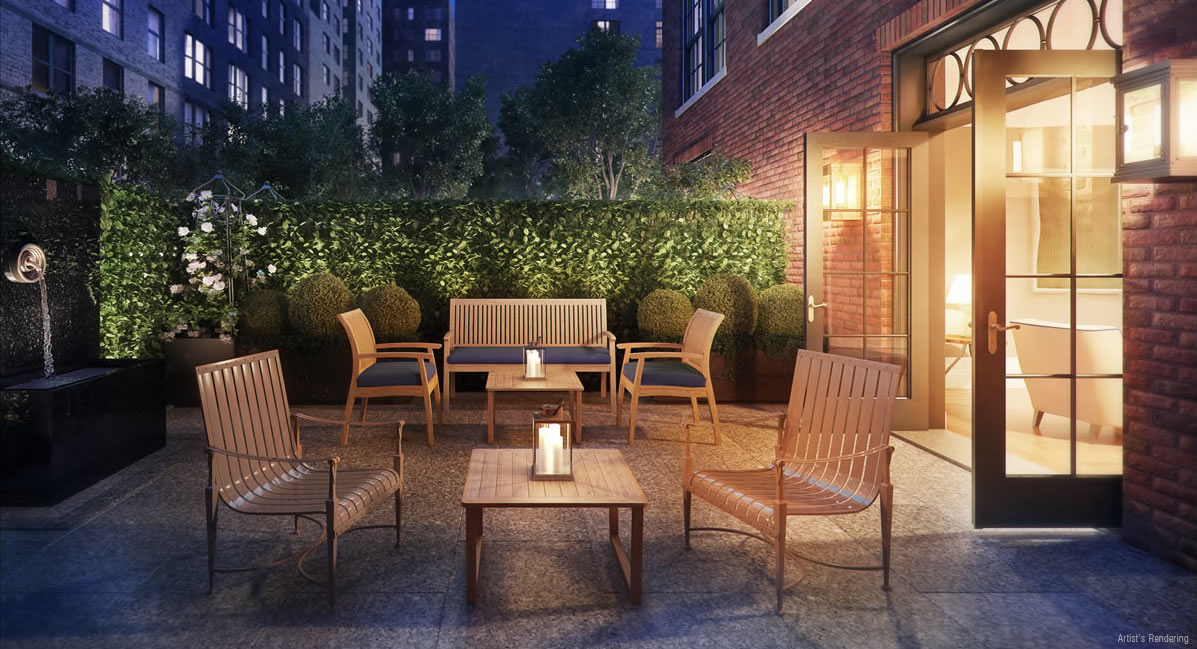
Library and Library Garden
This is a neighborhood and a building designed for generations. Card playing, sports watching, and cocktail drinking can coexist. This well-appointed salon, outfitted with the latest audio/visual technology, opens onto the Private Garden. The garden, with foliage tapestries, seasonal plantings, custom furniture, and a fountain, create a magical setting that connects to the Library for indoor/outdoor socializing. Welcome to the Library.
THE UPPER EAST SIDE
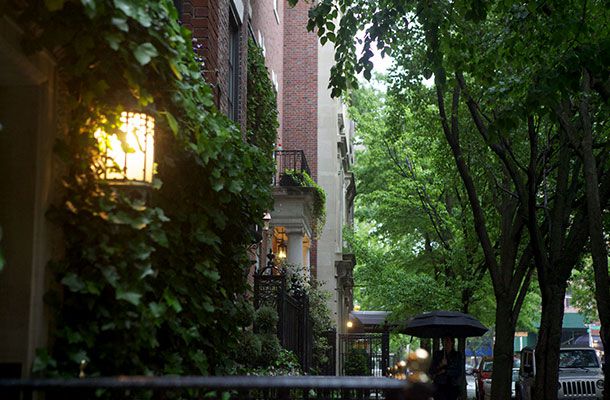
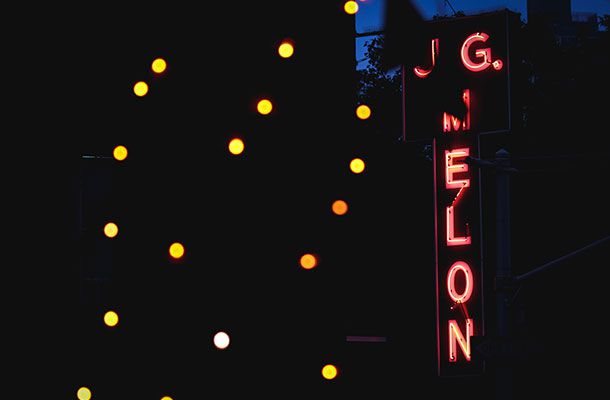
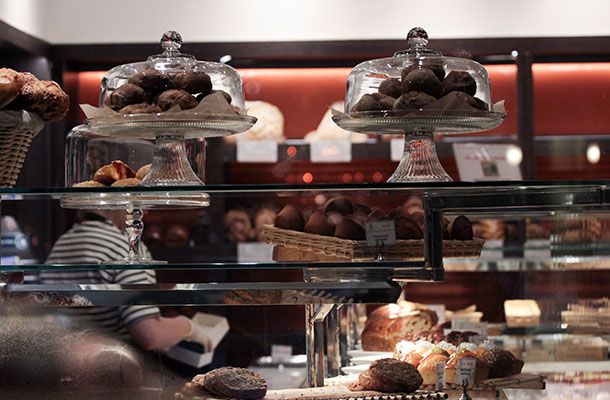
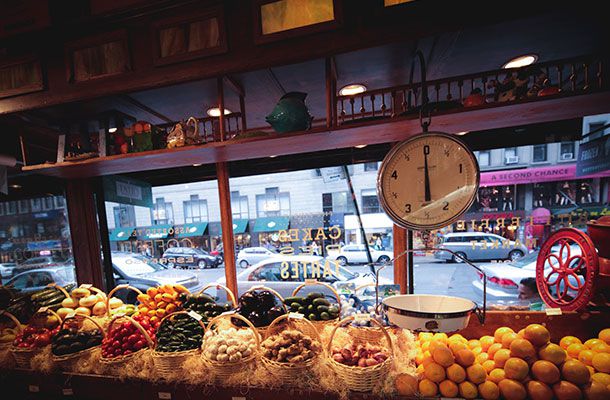
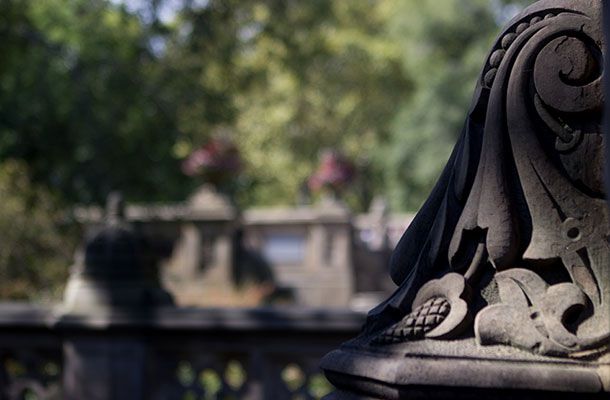


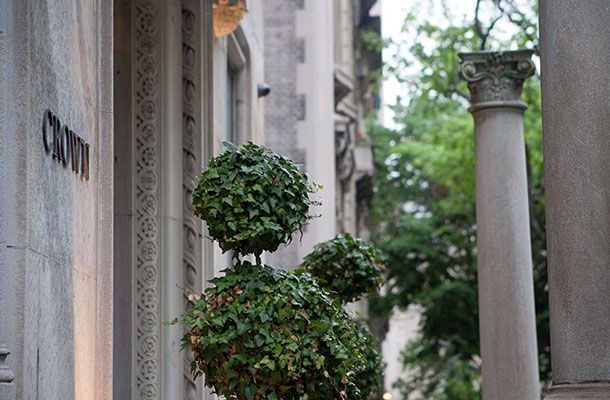
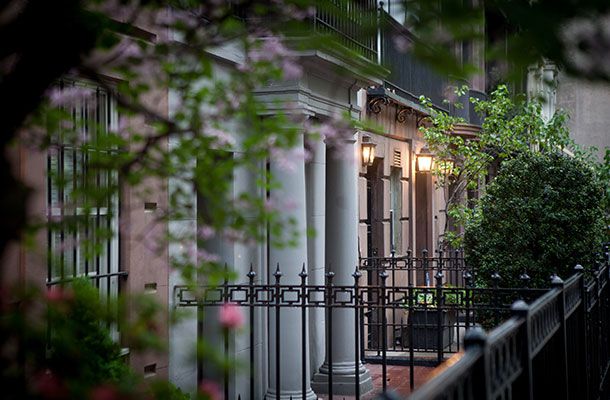
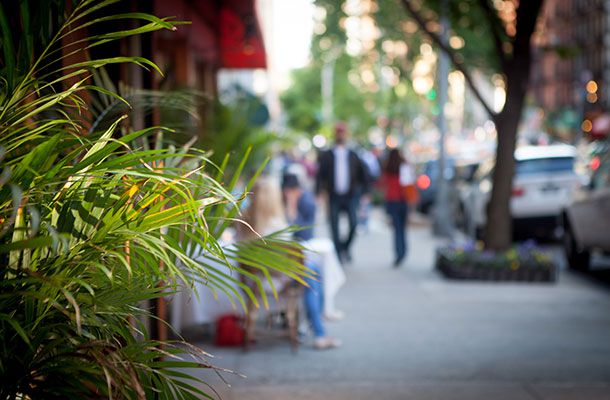
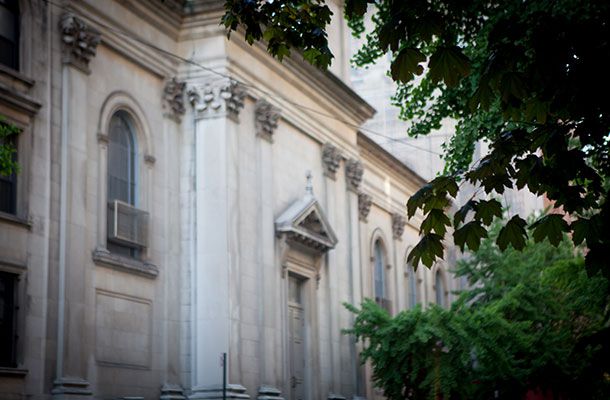
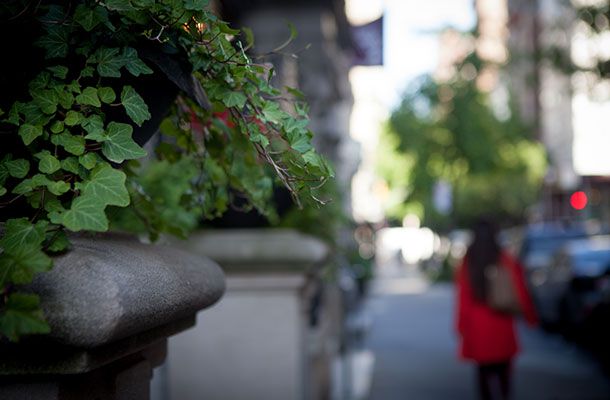
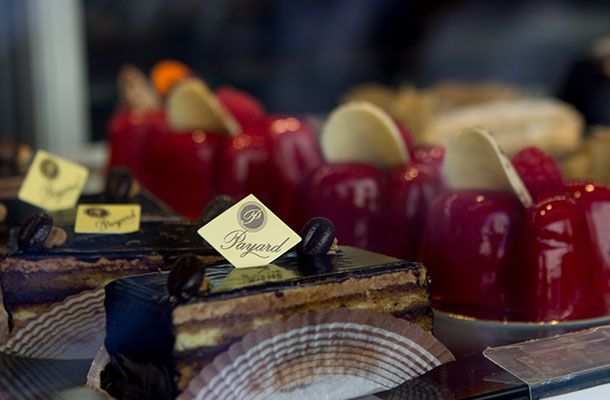
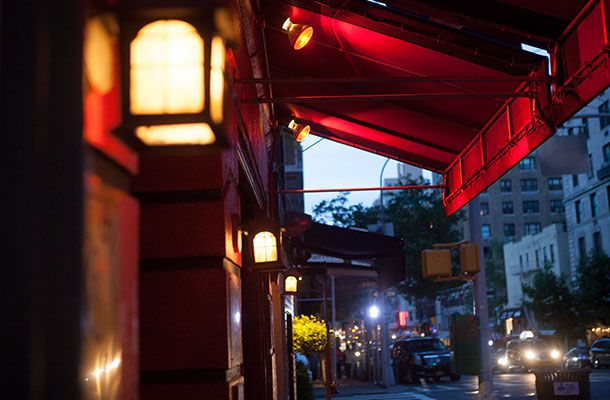

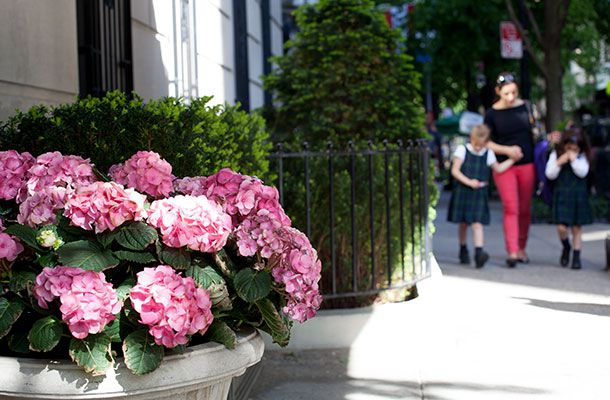
78TH STREET
The best part of living on the Upper East Side is just walking everywhere and looking in windows. People regularly run into friends and acquaintances; it's fun because it feels like New York, and the Upper East Side especially, is really more like a small town than a big city.
NEIGHBORHOOD MAP
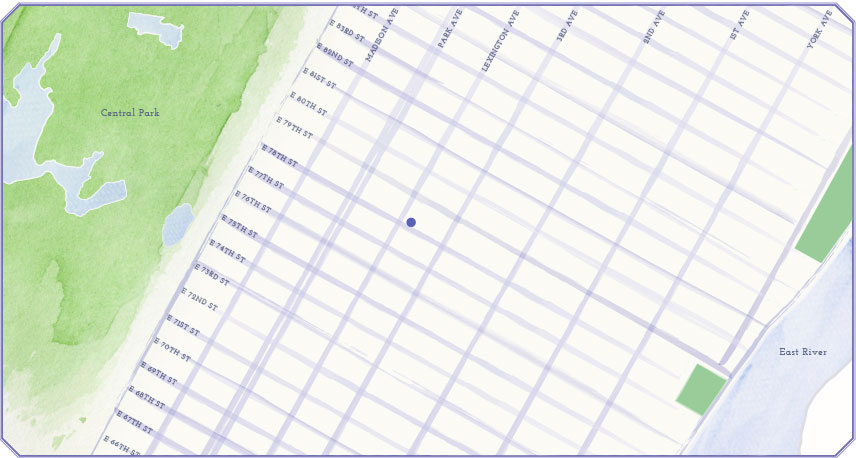

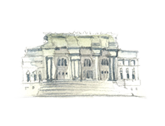





- dining /
- wine & gourmet /
- desserts & sweets /
- after dinner /
- everyday necessities /
- culture /
- spa & fitness /
- all
DINING
2ND AVE DELI
83 ½
ALLORO
AMARANTH
ATLANTIC GRILL
BAR ITALIA
BEL AMI CAFÉ
BELLA BLU
BEYOGLU
BOTTEGA
BROTHER JIMMY’S BBQ
CAFÉ BOULUD
CANDLE 79
CANDLE CAFÉ
CIANO
CROWN
DANIEL
DONGURI
E.A.T.
EATS
EJ’S LUNCHEONETTE
ELIO’S
FARINELLA
FELICE
FLEX MUSSELS
FRED’S AT BARNEYS
FULTON
GINA LA FORNARINA
HOSPODA
J.G. MELON
JOJO
L’ABSINTHE
LE MOULIN A CAFÉ
LE PAIN QUOTIDIEN
LUKE’S LOBSTER
MEDITERRANEO
MEZZALUNA
ORSAY
PIG HEAVEN
PRIMOLA
QUATORZE BIS
QUATTRO GATTI
SALUMERIA ROSI PARMACOTTO
SAN MATTEO
SANT AMBROEUS
SASABUNE
SERAFINA
SETTE MEZZO
SFOGLIA
SHAKE SHACK
SHANGHAI PAVILION
SOJOURN
SPIGOLO
SUSHI OF GARI
SWIFTY’S
T-BAR STEAK & LOUNGE
TEVERE
THE ARLINGTON CLUB
THE EAST POLE
THE MARK RESTAURANT
THE MEATBALL SHOP
THE PENROSE
TOLOACHE
VIA QUADRONNO
WINE
GARNET
IN VINO VERITAS
VINTAGE GRAPE & GROG
DESSERTS
& SWEETS
BAKED BY BUTTERFIELD
CAFÉ SABARSKY AT NEUE GALERIE
CBK COOKIES
EMACK & BOLIO’S
GLASER’S BAKE SHOP
LADURÉE
LADY M CAKE BOUTIQUE
LA MAISON DU CHOCOLAT
LE CHURRO
MAISON KAYSER
PAYARD
PINKBERRY
PLENTY BAKERY
TWO LITTLE RED HENS
VEGAN DIVAS
WILLIAM GREENBERG DESSERTS
GOURMET
AGATA & VALENTINA
BUTTERFIELD MARKET
CITARELLA
CORRADO BREAD & PASTRY
D’AGOSTINO
DEAN & DELUCA
ELI’S MANHATTAN
GRACE’S MARKETPLACE
H & H MIDTOWN BAGELS EAST
HOUSE OF HEALTH
LEONARDS’ MARKET
LOBEL’S PRIME MEATS
MARCHE MADISON
ORGANIC AVENUE
ORWASHERS
SABLE’S
THE TEA & HONEY STORE
WILLIAM POLL
AFTER DINNER
Bar And Books
Baraonda
Bar Pleiades
Bemelmans Bar
Café Carlyle
Central Park Boathouse
Great Hall Balcony Bar at the Met
JBird
Jones Wood Foundry
Roof Garden at the Met
Maya
The Auction House
The Mark Bar
The Wright
Vero Uptown
UPPER EAST SIDE
SHOPPING
ALEXANDRE DE PARIS
BARNEYS NEW YORK
BERLUTI
BLOOMINGDALE’S
BONPOINT
BOTTEGA VENETA
BRIAN ATWOOD
BRUNELLO CUCINELLI
CALPYSO
CAROLINA HERRERA
CALVIN KLEIN
CÉLINE
CHARLOTTE OLYMPIA
CHLOÉ
CHRISTIAN LOUBOUTIN
CHURCH’S ENGLISH SHOES
COACH
COTÉLAC
CREWCUTS
DAVID YURMAN
DENNIS BASSO
DE VERA
DOLCE & GABBANA
FIVESTORY
FRED LEIGHTON
FRENCH SOLE
GIGGLE
GIORGIO ARMANI
GUCCI
HERMÈS
J. CREW
JENNIFER MILLER JEWELRY
JIMMY CHOO
J. MCLAUGHLIN
J. MENDEL
JULIETTE LONGUET
LANVIN
LA PERLA
LORO PIANA
LUDIVINE
LULULEMON
MALIA MILLS SWIMWEAR
MANRICO CASHMERE
MILLY
MORGENTHAL FREDERICS
OLIVER PEOPLES
OSCAR DE LA RENTA
OTTE
PETER ELLIOT BLUE
PRADA
PROENZA SCHOULER
RALPH LAUREN
REED KRAKOFF
REINSTEIN/ROSS
ROBERTA FREYMANN
ROGER VIVIER
SILVANO LATTANZI
SPROUT
STUBBS & WOOTTON
TOM FORD
VALENTINO
VERA WANG
VINCE
ZADIG & VOLTAIRE
SPA
&
FITNESS
AIDA BICAJ
AJUNE
BROWNINGS FITNESS
CAUDALIE
DAVID BARTON GYM
DRYBAR
EQUINOX
EXHALE
THE FHITTING ROOM
FLYWHEEL SPORTS
JINSOON
MARK GARRISON SALON
NEW YORK HEALTH & RACQUET CLUB
NEW YORK SPORTS CLUB
PAUL LABRECQUE SALON
PAUL MOLE
PUNCH FITNESS
PURE FLOW
PURE YOGA
SALLY HERSHBERGER
SENSE SPA
SOULCYCLE
PLAZA ATHÉNÉE SPA
UPTOWN PILATES
VALERY JOSEPH
YOGI BEANS
CULTURE
ASIA SOCIETY
GAGOSIAN GALLERY
GOETHE-INSTITUT NEW YORK
METROPOLITAN MUSEUM OF ART
NEUE GALERIE
NEW YORK SOCIETY LIBRARY
THE FRICK COLLECTION
THE GUGGENHEIM MUSEUM
WHITNEY MUSEUM OF AMERICAN ART
EVERYDAY NECESSITIES
CHERRY’S PHARMACY
CLYDE’S ON MADISON
EISLER CHEMIST
GEORGE’S EUROPEAN TAILOR
JEEVES
LEXINGTON GARDENS
L’OLIVIER FLORAL ATELIER
MADAME PAULETTE
MARY ARNOLD TOYS
MRS JOHN L STRONG
OVANDO
PLAZA FLOWERS
POSY FLORAL DESIGN
TENDER BUTTONS
THE WINDSOR FLORIST
ZITOMER
HOME
ANKASA
CHRISTOFLE
CRAWFORD DOYLE
BOOKSELLERS
CREEL AND GOW
DIPTYQUE
FRETTE
GRACIOUS HOME
HADLEY ANTIQUES, LTD.
IL PAPIRO
JONATHAN ADLER
LA TERRINE
MECOX GARDENS
PRATESI
ROBERTA ROLLER RABBIT
URSUS BOOKS AND PRINT
WILLIAM-WAYNE & CO.
YVES DELORME
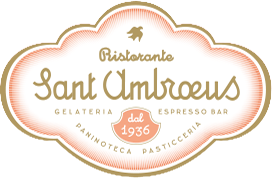
“Standing at the coffee bar at Sant Ambroeus on Madison Avenue — there are so many languages, so many fashion choices. It’s a tiny trip to Europe.”
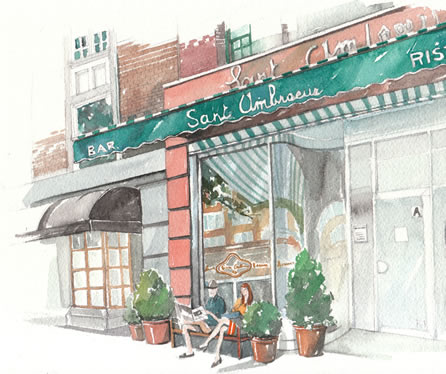
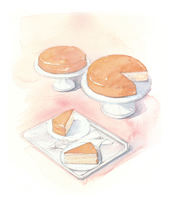
Lady M’s
Mille Crêpes
The Sweetest Confection
William
Poll
Hors d’Oeuvres
Old-World
Always Comforting
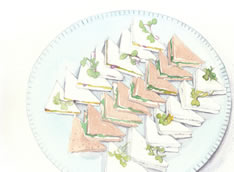

PLAZA
FLORIST
A Budding
East Side Institution

Lady M’s
Mille Crêpes
The Sweetest Confection

Lady M Cake Boutique on 78th between Madison and Park is the teeniest little pâtisserie, and the pastries look like confections from a fairy tale…the mille crêpes cake seems like it’s hundreds (yes, hundreds) of crêpes layered with a thin layer of cream between them. Never in your life have you tasted anything like it. And if you get it to go, they give it to you in a pretty little white box that looks like a present…
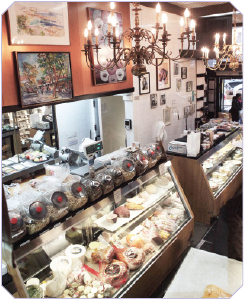
William
Poll
Hors d’Oeuvres
Old-World
Always Comforting

William Poll makes sandwiches like your grandmother would serve at a bridge party. Everything is homemade and amazing. They have little trays of fancy hors d’oeuvres to heat up and delicate sandwiches of chicken salad and bacon, cucumber, and roast beef and coleslaw, which they neatly wrap up in tinfoil. They also have delicious chicken soup. They are so old-world you feel you are in another generation.
Unassuming from the outside, they are an Upper East Side institution. Simple, smart arrangements, house accounts, and a great orchid selection makes Plaza the “go-to” florist. Their imaginative window display changes monthly.


PLAZA
FLORIST
A Budding
East Side Institution
THE TEAM
Spruce Capital
Spruce Capital Partners is a New York City based real estate investment and development firm focused on high quality assets in prime locations. Founded in 2007 by Joshua Crane and Robert Schwartz, the firm employs a team of experienced industry professionals in construction, finance & acquisitions. Spruce Capital has developed over one million square feet of residential and commercial properties.
Peter Pennoyer Architects
Peter Pennoyer Architects is a Manhattan-based architecture firm whose defining contours are three-fold: institutional, commercial and primarily residential. The strength of Peter Pennoyer Architects – what might perhaps more accurately be described as the firm’s energy of spirit – has been in the practice of classical design. A historicist by both instinct and by training, Peter Pennoyer has aspired to be as fluent in classicism as if it were a still-living language. The past is seen as something to be firmly grounded in, something to be mined—but not to be reconstructed; let it serve rather as a point of departure from which each new project can be unshackled to “take off”. It is the very expressiveness of that vitalizing flight that the firm’s work seeks to be measured.
Stribling Marketing Associates
Stribling Marketing Associates is one of the most respected and successful development marketing groups in Manhattan, specializing in consulting, marketing and sales of new developments and conversions. With over twenty-five years of experience, the Stribling Marketing Associates team has represented some of Manhattan’s most architecturally significant properties, including The Plaza Private Residences, 200 East 79th Street, Philip House at 141 East 88th Street, 130 West 12th Street, Devonshire House at 28 East 10th Street, 182 West 82nd Street, 47 East 91st Street, 456 West 19th Street, 508 West 24th Street, Skylofts at 145 Hudson Street, and 211 Elizabeth Street.
WILLIAMS NEW YORK
Williams New York is a Soho-based brand development firm with fifteen years of best in class experience creating meaningful and lasting brand experiences for benchmark properties in the best locations around the globe. The company creates brand experiences for some of the world's most discerning properties and their residents.
THE PENTHOUSES
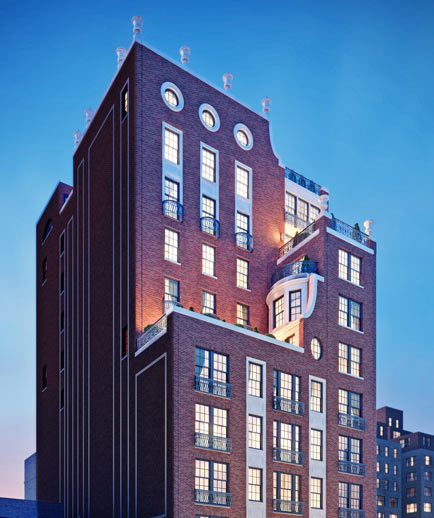

Penthouses
Life at the Top
Open city views, incredible light and beautiful floor plans are hallmarks of Peter Pennoyer Architects’ three special penthouses ranging from 3,400 to 6,900 square feet. Each are sun-flooded by day and magical at night with spectacular views, high ceilings, solid oak floors, double-hung mahogany windows and Smallbone of Devizes kitchens. With beautiful terraces and timeless finishes, these penthouses set a new standard.
Penthouses are wonderful and they’re the epitome of our romance with high-rise city living. We were lucky enough to be able to create stunning, generous terraces that relate to the interior rooms in a gracious way.
-Peter Pennoyer
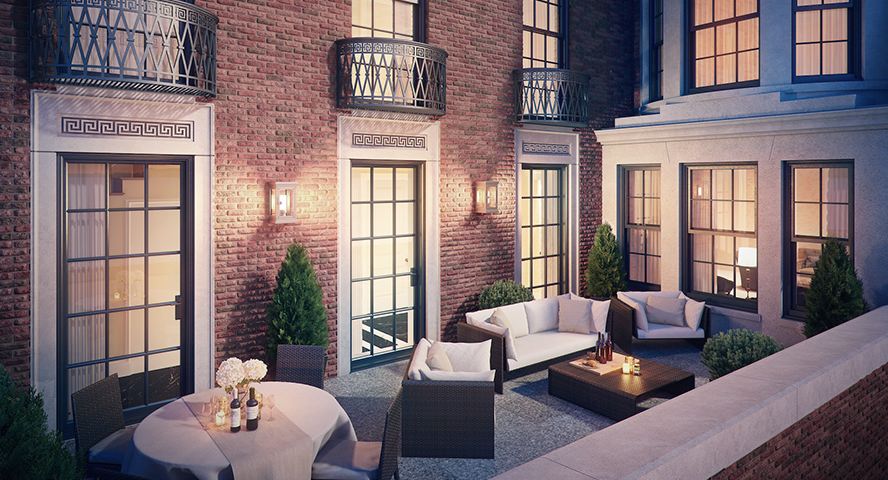
PENTHOUSE C - Outdoor Living
Step off the elevator into your private gallery. Custom-crafted wood French doors connect the main entertaining spaces onto majestic terraces. This is penthouse living in Manhattan.
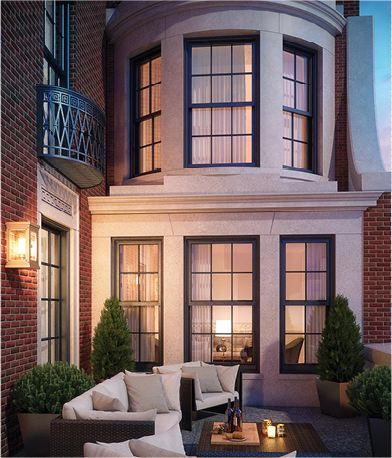
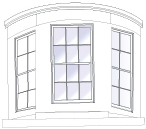
BAY WINDOW TERRACE
An Architectural Flourish
Just one of Peter Pennoyer’s design inspirations. Your master bedroom overlooks your terrace from a special half-round bay window. So completely right.
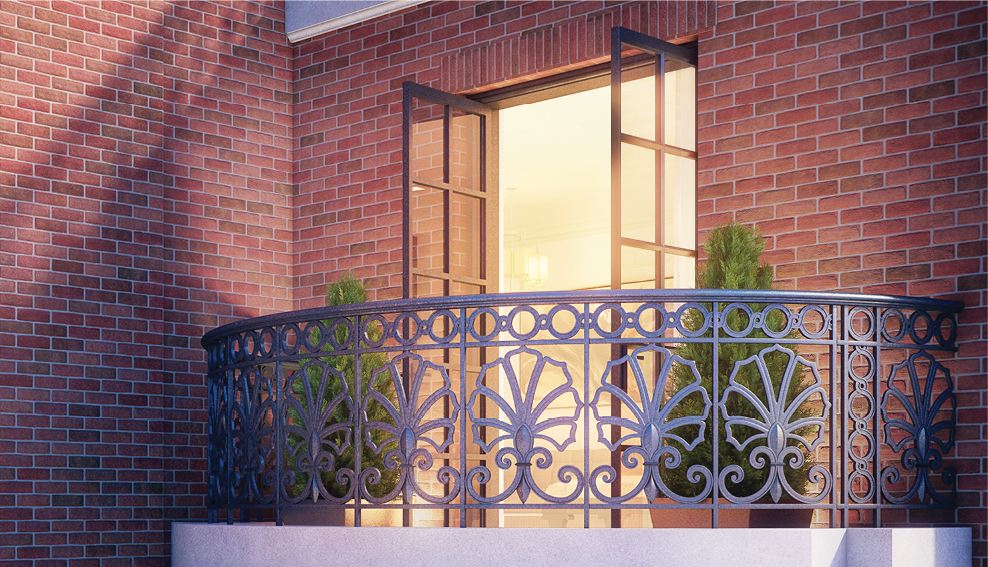
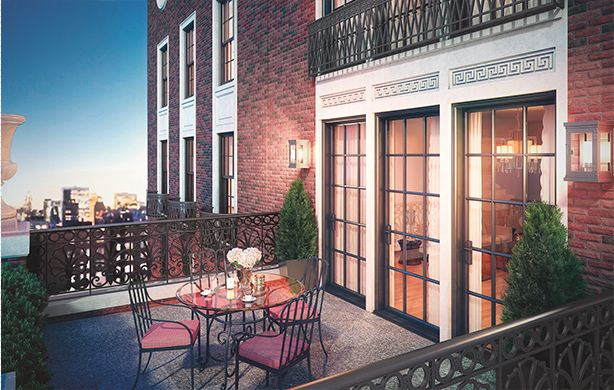
DINING ON THE TERRACE
Penthouse A
Spend more time outside; notice the iron, limestone, and brick detailing, and all around the twinkling lights of the City. Being under the stars with a view of Manhattan is something special.
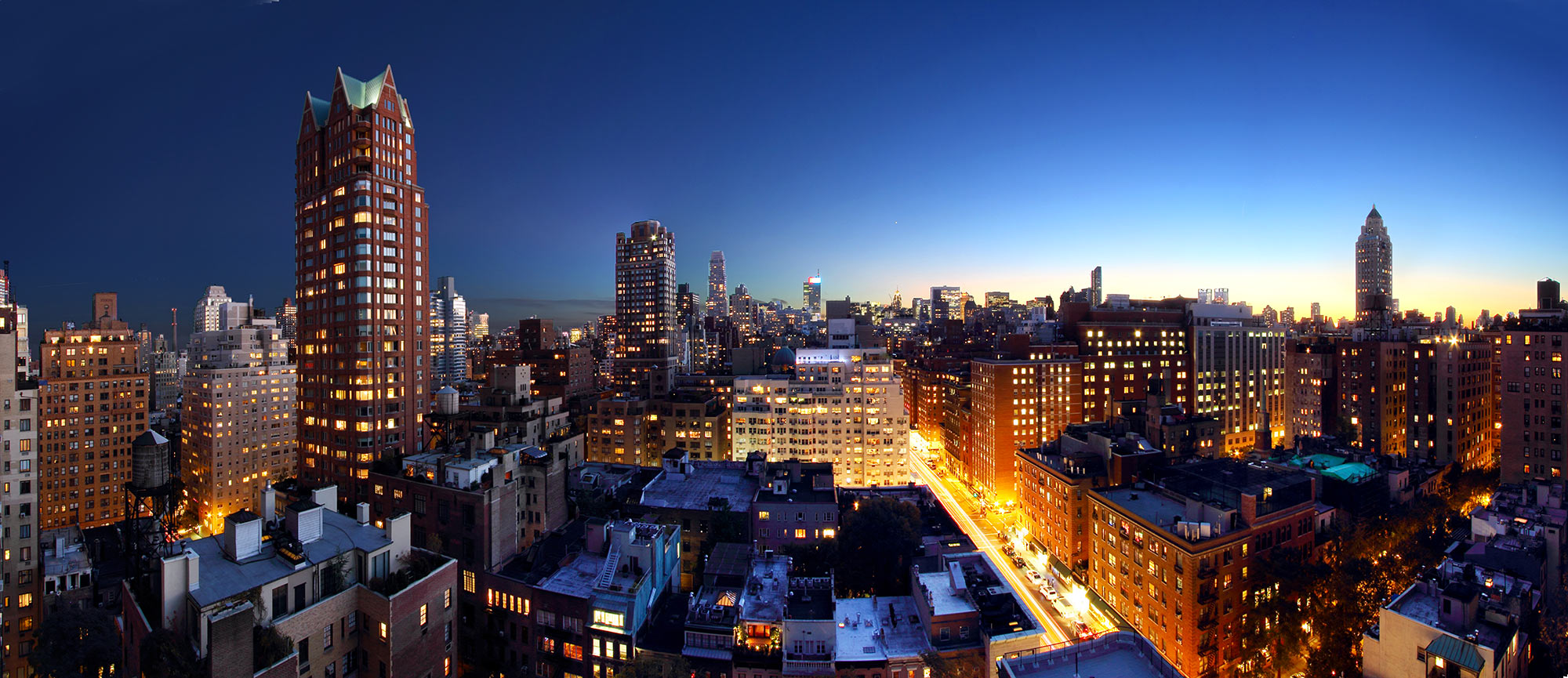
PRESS
Two penthouses at Spruce project sell for combined $57M
January 14, 2015
Two yet-to-be finished penthouses on the Upper East Side entered contract for a total of $57 million. Penthouse A and Penthouse C at 151 East 78th Street — a 14-unit development that is scheduled for completion at the end of the year — are being sold for their respective asking prices of $29.5 million and $27.5 million, the Wall Street Journal reported. Spruce Capital Partners is behind the luxury development. Stribling & Associates’s Alexa Lambert and Cathy Taub had the listings. Penthouse A is a nearly 7,000-square-foot duplex on the 15th and 16th floors of the 16-story building, with five bedrooms and seven-and-a-half bathrooms. Penthouse C is a 6,924-square-foot duplex on the 12th and 13th floors, with six bathrooms and seven-and-a-half bathrooms. [WSJ] — Claire Moses
Architect Peter Pennoyer talks NYC's building beauties
June 11, 2014

Architect Peter Pennoyer is among the small breed of New York-based talents who prefers craft and beauty over stardom and starchitecture. Trained at Columbia University, Pennoyer (and his 40-person team) quietly dominate what’s known as “New Classical Architecture” — which prioritizes traditional, classical styles and motifs over new-fangled fads and flourishes. Among the genre’s most-celebrated practitioners is master-architect Robert A.M. Stern — in whose office Pennoyer worked as a designer early in his career. Although Pennoyer may be best known for institutional projects such as New York’s Mark Hotel and the Luncheon Club at the New York Stock Exchange, his current passion is 151 E. 78th St. — a 14-unit new-build UES development filled with Pennoyer’s tell-tale New Classic touches. Only three of its condos remain — all penthouses, including a 6,975-square-foot stunner (plus a 1,690-square-foot terrace) priced at $29.5 million. As these last units come to market, we spoke to Pennoyer about design and architecture — past, present and future. Here, Pennoyer in his own words: People always think of New York as a place where everything is new and nothing is sacred, but that is not always the case. The New York Public Library, for instance, is one of the great examples of historic architecture. It’s a crowning jewel in New York City — a masterful expression of classical architecture in the service of the public and living proof of the genius of the City Beautiful movement a century ago. If you were an architecture student and wanted to visit one city featuring all the great historic styles, New York would be it. We have great gothic architecture, great classic architecture, great modern architecture — all in one place. You could not sit in front a of computer screen and dream up such a mix. There are many interesting and educational differences between residential and commercial projects. Residential projects usually reflect the tastes and lives of the particular clients, while commercial projects must be enjoyed by a far wider range of people; so the appeal and the end-product must be broader. The Morgan Library on Madison Avenue is one of my favorite architectural spots in New York. I love to visit the original McKim, Mead & White building from 1906 — a place where art and architecture books are fused together to create a truly transportative environment. Technology has had an incredible impact on our firm and industry — particularly developments such as 3-D printing. We can now create 3-D models from our sketches and use those models to fabricate actual objects. Items such as handles or door knobs used to take months to produce; now we can get them made in a matter of weeks. Historic preservation is all about knowing exactly what was there — and what should have been. It’s an architectural practice rooted in tradition, but also letting your imagination work while based in a rich trove of historic examples. It’s fantastic to take what I love about a building or a style and finding a way to make it my own.
Sky-High Demand for Luxury
New York's Multimillion-Dollar Condo Market Booms
Up, up and up. That is the answer to the question I have been posing lately: Where is the luxury condominium market headed?
At least, that has been the case in the last several months, where multimillion-dollar apartments have been snatched up hours after they hit the market and buyers have shelled out $1 million over the asking price to secure a winning bid.
Read More
Raising and Preserving Urban Gardner
Ralph Gardner Jr. Speaks With Peter Pennoyer May 21, 2014 8:57 PM

The two (or more) worlds of Peter Pennoyer, an architect and historic preservationist, converged a few weeks back at an Upper East Side book party for "New York Transformed" (Monacelli). The monograph celebrates the architecture of Cross & Cross, a firm that made its mark on New York City's architectural landscape during the 1920s and 1930s. Mr. Pennoyer wrote the book with architectural historian Anne Walker. Cross & Cross's work includes perhaps my second-favorite structure in New York after the Empire State Building—the RCA Victor Building, later known as the General Electric Building, on Lexington Avenue and 51st Street. If you're unfamiliar with the 1930 building, I suggest a visit. It sings with energy, and Mr. Pennoyer and Ms. Walker write that its design is meant "to encapsulate the exhilaration and excitement of radio communication in the modern age." The building is decorated with lightning bolts and heads of mysterious, Oz-like deities clearly visible from the street. Its gothic roof is beyond my meager powers of description, except to say there may be more going on there architecturally than on any other roof I've ever seen; if Hogwarts decided to relocate to New York City, the building would make a suitable headquarters for a wizards' school. The book party was held at the Madison Avenue sales office for 151 E. 78th St., the first residential building designed by Mr. Pennoyer's eponymous firm, featuring apartments starting in the $10 million range. With Champagne and canapés in hand, one could admire model rooms, such as a bathroom with the deepest bathtub I've seen in a long time. But Mr. Pennoyer is as much a historic preservationist as he is an architect, and he couldn't pass up the opportunity to use his book party to draw attention to the stripping of a Cross & Cross Building featured prominently in the volume that may soon go under the wrecker's ball. In the center of the room stood a large before-and-after poster of 1924's Chickering Hall at 27-29 W. 57th St. "The Chickering Piano Company, in shameless self-promotion, decided to commission a bas-relief in color of the tiny medal of the Cross of the Légion d'honneur, which Napoleon III had awarded the company for their pianos," Mr. Pennoyer told me during a visit to his Park Avenue South office Tuesday afternoon. The medal, blown up to giant size, decorated the tower of Chickering Hall on all four sides. It was one of those bizarre, fun flourishes that cause passersby to do double-takes—and that don't happen often enough in New York. The building, owned by Vornado Realty Trust, recently underwent a face-lift, leaving it a drab remnant of itself. Opponents claim it was an example of "preventive demolition," so that it wouldn't be granted landmark status. Vornado did not respond to several requests for comment. Mr. Pennoyer, 57, learned of the destruction when Rizzoli, a recently closed bookseller in the adjoining building, featured the architect's book on its website along with a photograph of Chickering Hall. "I showed a friend the image online and he said, 'You know, they chopped it all off.' I had no idea." "It didn't surprise me they'd be given a permit," he added. "It surprised me they'd be that brazen." And that the public protests weren't louder. A lifelong New Yorker, Mr. Pennoyer's passion for history and preservation seems to run in his veins. His great-great-grandfather was the financier J.P. Morgan. His father, Robert Pennoyer, was a member of the New York City Art Commission and he is a trustee emeritus of the Metropolitan Museum of Art. "I used to tag along with him," Mr. Pennoyer said. "We got to go to the Temple of Dendur" when the building that houses it was under construction. The architect was already agitating for superior design as a child. He remembers railing against a new high-rise on his block, the Phoenix. "I wrote an essay for the St. Bernard's Bulletin," he said, referring to his grammar school, "comparing the Phoenix to the Plaza. I tried to trash the Phoenix, but make it sound very balanced." Mr. Pennoyer's busy career as an architect—he's building a town in China, as well as apartments and homes here for the rich and famous, and he will be honored by the Olana Partnership, the home of Frederic Church, at a gala on June 19—seems to suggest that classical architecture isn't going out of style. The walls of his firm's Park Avenue South offices are filled with monographs devoted to old master painters, as well as paintings of current projects rendered to look like 19th-century neoclassical masterpieces such as Monticello. A drawing on the desk of one of Mr. Pennoyer's colleagues featured awnings for a private home in Maine that the firm designed. For the architect, the pleasure seems to be in the details. "We discovered there isn't any beautiful traditional awning hardware on the market," Mr. Pennoyer explained. "Someone here discovered online a copy of a trade catalog given by an awning company to McKim, Mead and White in 1906. We're going to manufacture the hardware."

Peter Pennoyer’s 151 East 78th Street is 78 percent sold

After kicking off sales about a month ago, 151 East 78th Street is 78 percent sold. Designed by Peter Pennoyer, the building developed by Spruce Capital Partners has racked up more than $114 million in sales, with 11 out of 14 units in contract. Only the three penthouses are available, so here’s a rundown: Penthouse A, the development’s largest unit, has just been listed with an asking price of $29.5 million. The five-bedroom, 7.5-bathroom residence measures 6,975 square feet and occupies the building’s entire 15th and 16th floors. The master bedroom suite comes with double master baths and a huge dressing room, while a 1,690-square-foot roof terrace features open city views and a Wolf BBQ. There’s also a 268-square-foot terrace on the 15th floor, accessed through French doors (see rendering above). Penthouse B is a full-floor three-bedroom measuring 3,381 square feet, with an asking price of $10.85 million. Penthouse C is a duplex six-bedroom clocking in at 6,900 square feet, with open city views and a $27.5 million price tag. Both units have private terraces. All penthouses are graced with solid oak floors, double-hung mahogany windows and Smallbone of Devizes kitchens. Amenities include a 24-hour doorman, landscaped garden, resident library (reading is fundamental), gym, yoga studio, private storage, bike room and live-in resident manager. Closings are estimated to begin December 2015.
Interview with the Architect: Peter Pennoyer
BY: NIKOLAI FEDAK ON APRIL 25TH 2014 AT 4:45 PM
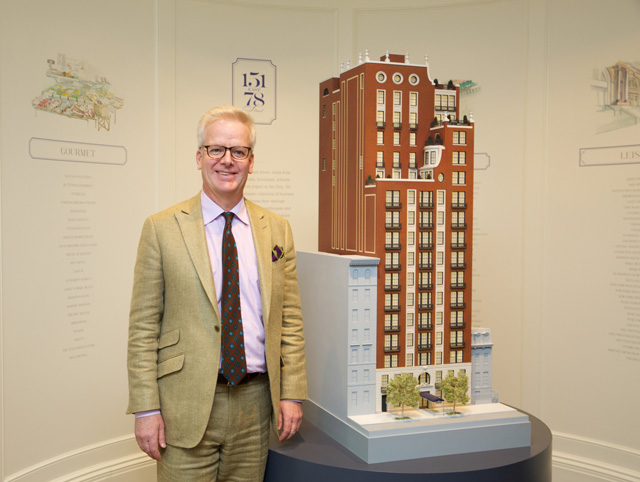
Read the article on YIMBY
YIMBY sat down with architect Peter Pennoyer of the eponymous firm to discuss his latest project in New York City, at 151 East 78th Street. The building offers a classic take on new construction, with a commitment to authenticity that is difficult to achieve. Besides Pennoyer’s first major ground-up building in Manhattan, discourse touched on the architect’s inspirations, as well as his hopes for future skyscrapers in Manhattan.
YIMBY in bold.
You grew up in New York City, correct?
I grew up on 65th Street between Lexington and Third; I love that street because it had all the stores on Lexington, and it had some very grand houses; David Rockefeller’s house, by Delano, was just three houses away. But then it had a little house that was an art gallery, and the mother gave Italian lessons; I liked the blend of all of that happening on one block. And the corner house was unoccupied for 40 years — it was owned by a Mrs. Kean who lived in New Jersey. Where the Toll Brothers building is now — that was a house with a bronze collection. We had a store around the corner called Lucchesi which sold plaster casts of architectural fragments. So New York was cool. And then they built an ugly building at the corner of Third, called The Phoenix – which is concrete and brick, and really bad. So I wrote a story in my sixth grade school journal comparing The Phoenix to The Plaza Hotel, drawing a conclusion that one was not that nice, while the other was very admirable.
You specialize in classical design; what schools/styles do you come from, what do you try to emphasize in your designs?
My personal favorites are federal and regency architecture — so I like architecture that’s done with a very light hand. The details aren’t too rich or heavy. And I also like classicism that was done by people who didn’t have the materials, money, or cultural environment to do things in a full-blown way — so that’s why I love Monticello and Mount Vernon. They’re classical, but still a little bit crude and rudimentary. So simple classicism.
So your style is rooted in the timeframe following the Revolutionary War? And how does that translate into 151 East 78th Street?
[151 East 78th Street] comes from a different direction. The first great American architects, all of whom studied in Paris, learned about total design — which means you’re learning about the plan, the elevation, the details, the artwork — the whole thing. And they were completely immersed in this method of French architecture. But then they came back to New York, and they suddenly had to design buildings that no-one had to do before — the high-rise apartment house simply didn’t exist at that point. So they had to come up with a new approach, and it was to take the building and to make the scale appropriate to the street. And we did that on one level by having a stone base with fairly delicate details — rustication, carved rackets on the door, and some metalwork to try and bring the building into a dialogue, and into context with the street. And on the other hand you have the skyline, and you can do more exuberant, fun, and sculptural gestures. The urns atop the project are there for the skyline; the street experience is very different. And I think all of that comes from studying classical architecture.
And the other thing about classical architecture is it teaches that you can add ornament or you can shift materials, so that the way the building appears — the proportions aren’t just about the specific plan. If a building has 150 windows on it, you don’t have to look at something that has 150 rectangles; you can join them together as we did, with stone spandrel panels and moldings; 151 East 78th has these nice, clean, brick-banded windows, and then you’ve got windows called out as individual elements on the facade. It’s all about manipulating the proportions of the building by shaping the massing and using ornament to organize an overall design.
It’s much more interesting — in my view — than just building a glass facade. And those buildings don’t age well; buildings that are made of stone, brick, and real materials look more beautiful with their patina and aging, and become part of the city. Glass buildings just die, and they need to be completely re-surfaced. If you’re a landmark, and you have some pockmarks, and you’re a stone building, Landmarks doesn’t even allow you to change the stones, because they’re the real thing. But Lever House — its glass curtain walls were literally sick. So they had to take the entire facade off. Same thing with the facade of the UN; it failed.
But it looks good now, don’t you think?
Yes, great — they did a great job. But is it worth $2 billion? I don’t think so.
On that note, do you think 151 East 78th looks further back than some of its neighbors on the Upper East Side?
No, it looks back to the 1920′s — to Rosario Candela, Whitney Warren, and Mott Schmidt. It doesn’t look back beyond that, but it does look to what they were doing, and it has things that no-one has done in all these new buildings. This has real double-hung windows with mullions; that’s one of many differences.
What are some other differences between 151 East 78th Street and buildings from contemporary architects that draw from classic inspiration?
The difference is that the details are drawn by hand, by someone who is completely knowledgeable and fluent in that kind of architecture, instead of someone trying to imitate a past style. The partner in my office, who is not me, who drew that is a genius — he’s better at it than I am! It’s convincing and it’s not like you’re quoting a historical source and being ironic about it. It’s the real thing. It’s strange that there are so few architects alive who can draw these details correctly; but some of the few work here. Also, people either go for symmetry or asymmetry, and something that’s unusual is that 151 East 78th Street has symmetry up to the first major terrace, and then the massing above becomes asymmetrical; that hasn’t been done much, except for 15 Central Park West which also takes liberties with the window grids like 740 Park Avenue does. The scale of the panes of glass — there’s no other building that I know of, other than Roman & Williams’ Viceroy, where they actually do mullions instead of big sheets of glass.
The Viceroy? Roman & Williams shares your knack for authenticity rather than replication. Maybe you should work together?
We were going to work together. We even had a conversation. But the client had a budget for talent. One day. Hopefully soon. Yes. I admire Stephen. I saw his drawings years ago on a jury – he deserves a prize for those incredible drawings. But yes, it’s thinking about the view from the inside out. Most people think, ‘well why would you put in mullions?’ but it’s about the scale. It makes the room seem thirty percent bigger if you’re not looking out from a sheet of glass.
So you think you would be more satisfied with the evolving skyline if more buildings looked to the past?
Yes. And I think stone is a better material for New York — stone works better because it ages more beautifully, and it reflects light more beautifully. It connects buildings with other buildings. Glass seems brittle and unfriendly; I also think stone looks much better at night, and to look up at a stone building and see its lights on the city skyline has always appealed to me. Especially in art, as New York has been the model for many great artists, including Martin Lewis. When I look at glass buildings at night, I don’t see anything about the architecture, so much as I see a beehive of human habitation — of flickering TV screens. I find too much glass a bit depressing.
So you find the evolution of 57th Street to be a bad thing?
I take it on a building by building case. The new one by Bob Stern — at 220 Central Park South – that will be good.
Do you have any other ground-up projects on the horizon in the city?
We’re in discussions with someone who has a great site.
Do you have any interest in doing something on a larger scale?
Yes. I think I would feel strange about doing something really really tall, and I’ve been involved with groups that have tried to stop people from doing that.
Unfortunately. But that’s ok…
Like the Municipal Arts Society. But I am also pro-growth. I’m just worried that if we do too many glass buildings, we’ll lose the character New York has; traveling in Asia some of those cities are character-deficient.
But what if you can build these new buildings in historic-minded styles?
I would love to do that. And I’d be leaving some trace of history.

This is How it Ends: From Non-Profit Institute to $20 M.+ Penthouses
By Kim Velsey May 14, 2014

A year and a half ago, the Observer chronicled the real estate happenings on a block of East 78th Street, where Spruce Capital Partners went on something of a buying spree, snapping up the Ackerman Institute at 151 East 78th Street and a conjoined townhouse at 153-155 East 78th. As we predicted, a larger project was in the works, the details of which have now come to light. A boutique condo, to be designed by the much-lauded Peter Pennoyer, is rising on the site, with 14 ultraluxe units, among them a duplex maisonette and ten 3,966-square-foot floor-throughs, all of which are now in contract, according to Spruce Capital, who is developing the project along with partners that include Carpathian billionaire Alexander Rovt. And yesterday, the three penthouses hit the market, the most expensive of which, at $29.5 million, tops the $29 million that the developers dropped on the 57-foot-wide site, as was pointed out by The Real Deal. To build as high as they did, Spruce Capital assembled additional air rights from three neighboring buildings, augmenting those attached to the lot. Robert Schwartz, who with Joshua Crane is co-founder of Spruce, told the Observer that while many of their other projects have been townhouse renovations, this particular site, lying as it does just off Lexington and right outside the Upper East Side historic district, represented a rare opportunity. “We had a 57-foot-wide expanse, a great tree-line and a prime location. It wasn’t landmarked and there were significant air rights,” he said. To best capitalize on the site, the developers tapped Mr. Pennoyer, renowned for his stately, classical designs that cater to Upper East Side tastes. Much like the extremely popular 737 Park being developed by the Brodsky Organization, 151 East 78th blends pre-war graces with the ever-more-numerous “must-have” amenities of modern life. (A 24-hour doorman, landscaped garden, library, gym and yoga studio, for example.) Buyers have been enthused, to put it mildly: the development only hit the market a month ago with Stribling’s Alexa Lambert and Cathy Taub, and its 11 units are now in contract for between $10 million and $12.75 million. The penthouses will range from $10.85 million to $29.5 million for a 6,975-squarefoot five-bedroom duplex with a 1,690-square-foot private terrace. Spruce says that all the buyers so far have been New Yorkers who intend to make the building their primary residence. Asked why they hadn’t simply renovated the three townhouses and then tried to re-sell them, as they did before at 42 West 71st Street and 116 Waverly, especially given the large sums that Upper East Side townhouses are fetching these days, Mr. Schwartz pointed out that some people weren’t interested in vertical living. Or rather, that they prefer to live on one to two massive floors, with living spaces arrayed along southfacing windows, and have all building services and upkeep taken care of for them. That this can be accomplished without courting a pesky co-op board is an extra bonus. Much like the contractees at 151 East 78th Street, Ackerman has also found a new home. In December 2012, the Institute dropped $7.6 million on a retail condo at 936 Broadway. Fancy uptown trappings, apparently, are not so well-suited to non-profits as they once were.
Upper East Side penthouse’s ask exceeds price paid for entire site Unit at 151 East 78th Street lists for $29.5M
May 14, 2014 03:00PM By Mark Maurer

The largest penthouse at Upper East Side condominium building 151 East 78th Street hit the market for $29.5 million. The price tag exceeds the $29 million total that developer Spruce Capital Partners paid for the property in 2012. In the six weeks since sales launched, 11 of the 14 total units have entered contract to largely local buyers, a spokesperson told The Real Deal. The nearly 7,000-square-foot top-floor unit, which has seven bedrooms and five-and-a-half bathrooms, is the last one to be listed. It features a roof terrace exceeding 2,000 square feet. The apartments in contract range from $10 million to $12.8 million. They are not expected to close until December 2015, a spokesperson said. The other two penthouses still on the market are seeking $10.9 million and $27.5 million. Alexa Lambert and Cathy Taub of Stribling Marketing Associates are handling sales for the 16-story building, located between Lexington and Third avenues. The property was designed in the style of a Park Avenue home, and is more understated than the apartments on Fifth Avenue. “We’ve had an incredible yield so far,” Taub told The Real Deal. “There is a combination of factors: architect Peter Pennoyer, developer Spruce Capital, and floor plans in the spirit of the grand prewar apartments with modern and elegant finishes.”

SPRUCE CAPITAL PUTS UES PENTHOUSE ON MARKET FOR $27M
SALES LAUNCH AT PETER PENNOYER-DESIGNED 151 EAST 78TH STREET By ANGELA HUNT March 21, 2014
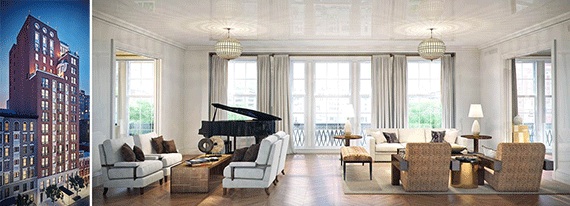
Sales launched today at 151 East 78th Street, an Upper East Side condominium project by Spruce Capital Partners. One unit, a duplex penthouse boasting six bedrooms, carries an asking price of $27.5 million, a representative of Spruce told The Real Deal exclusively. Alexa Lambert and Cathy Taub of Stribling Marketing Associates were tapped to handle sales for the 16-story building, located between Lexington and Third avenues. The structure, which houses 14 units, was designed by neoclassical architect Peter Pennoyer. Units include three penthouses and a maisonette. Just five of the units were released today. The least expensive, a five-bedroom home of nearly 4,000 square feet on the fourth floor, was listed at $10.3 million. Other apartments include a middle-floor residence for $11.95 million, a 3,381-square-foot, three-bedroom penthouse on the 14th floor with a 66-square-foot terrace for $10.85 million, and a 4,493-square-foot duplex maisonette to anchor the building, which offers a landscaped garden exclusive to the unit complete with a barbecue grill. The duplex penthouse occupies the 12th and 13th floors of the building. It boasts a wet bar, a library, a 493-square-foot private terrace and a oversized 28-foot by 21-foot living room. A curved staircase leading to the bedrooms upstairs is a favorite design element of Pennoyer, who fashioned it with rift and quarter sawn oak treads with a stained oak handrail. The penthouse on the building’s top two floors has not been released yet, but will feature private access to a rooftop terrace and the building’s signature trio of portal windows, according to Taub. The building itself was designed in the style of a Park Avenue home, and is more understated than the apartments on Fifth Avenue, as The Real Deal previously reported. “The floor-to-ceiling hung weight and chain windows throughout really give it the pre-war feel,” Taub told The Real Deal. Other highlights include a red brick facade with limestone accents and freestanding baluster-like figures perched atop the structure. Amenities in the building include a 24-hour doorman, resident library, state-of-the-art fitness studio, private storage, bike room and live-in resident manager, as well a green space accessible to all residents. Spruce bought the property in three parcels for $29 million at the end of 2012, as previously reported. Occupancy is slated for December of 2015.

THE 14 NEW CONDOS COMING TO EAST 78TH STREET, UNVEILED
Thursday, November 7, 2013, by Hana R. Alberts
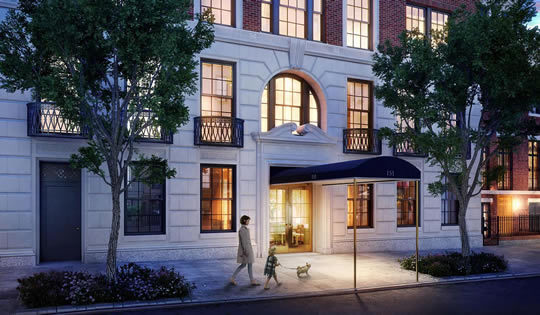
When an LLC went on a townhouse-buying spree on East 78th Street last year, there was major speculation that a new residential development was on the way. And, ta da, there is, and it’s going to look like that building above, all red-brick with petite balconies and porthole-like windows at its top. 151 East 78th Street will be 16 stories with 14 residences. The building, which will include three- to six-bedroom apartments and (plural) penthouses ranging from 3,300 to 7,000 square feet apiece, is developed by Spruce Capital Partners, which owns several other tony-looking city properties. The architect for both the outside and interiors is an Upper East Side native and Architectural Digest fave, Peter Pennoyer, and it’s his first condo building. Amenities include a 24-hour doorman, a landscaped garden, a resident library, a gym, a bike room, private storage, and a live-in resident manager. There’s also a teaser site, noting that sales begin in “early 2014,” with closings starting from October 2015.
FIRST LOOK: PETER PENNOYER’S UES CONDOS FOR $10M AND UP
March 14, 2014
It’s a big day for boutique expensive new projects on the Upper East Side. Where there once were townhouses, now there will be this. Spruce Capital Partners’ 151 East 78th Street will rise 16 stories and house just 14 apartments. First came a facade rendering, then some signage, but all that’s in the past because now there’s a teaser site and all-new images of the updated facade, interiors, and outdoor spaces. Arch Digest-approved UES native Peter Pennoyer is the architect and is also doing the interiors. This is his first condo project, and it’s decidedly prewar-looking (which is a trend these days, don’tcha know) with brick detailing, contrasting limestone, and Juliet balconies. The Times has more details, including the pricing of these three- to six-bedroom palaces homes: floor-through units start at $10 million, while the penthouses will start in the upper $20 millions. There’s also a maisonette. All will range from 3,000 to 7,000 square feet in size. Amenities include a doorman, landscaped garden, resident library, fitness studio, private storage, bike room, and a live-in resident manager. Sales will kick off this month, and closings are slated to begin in December of 2015.

Newest NY developments offer luxury, location — and value
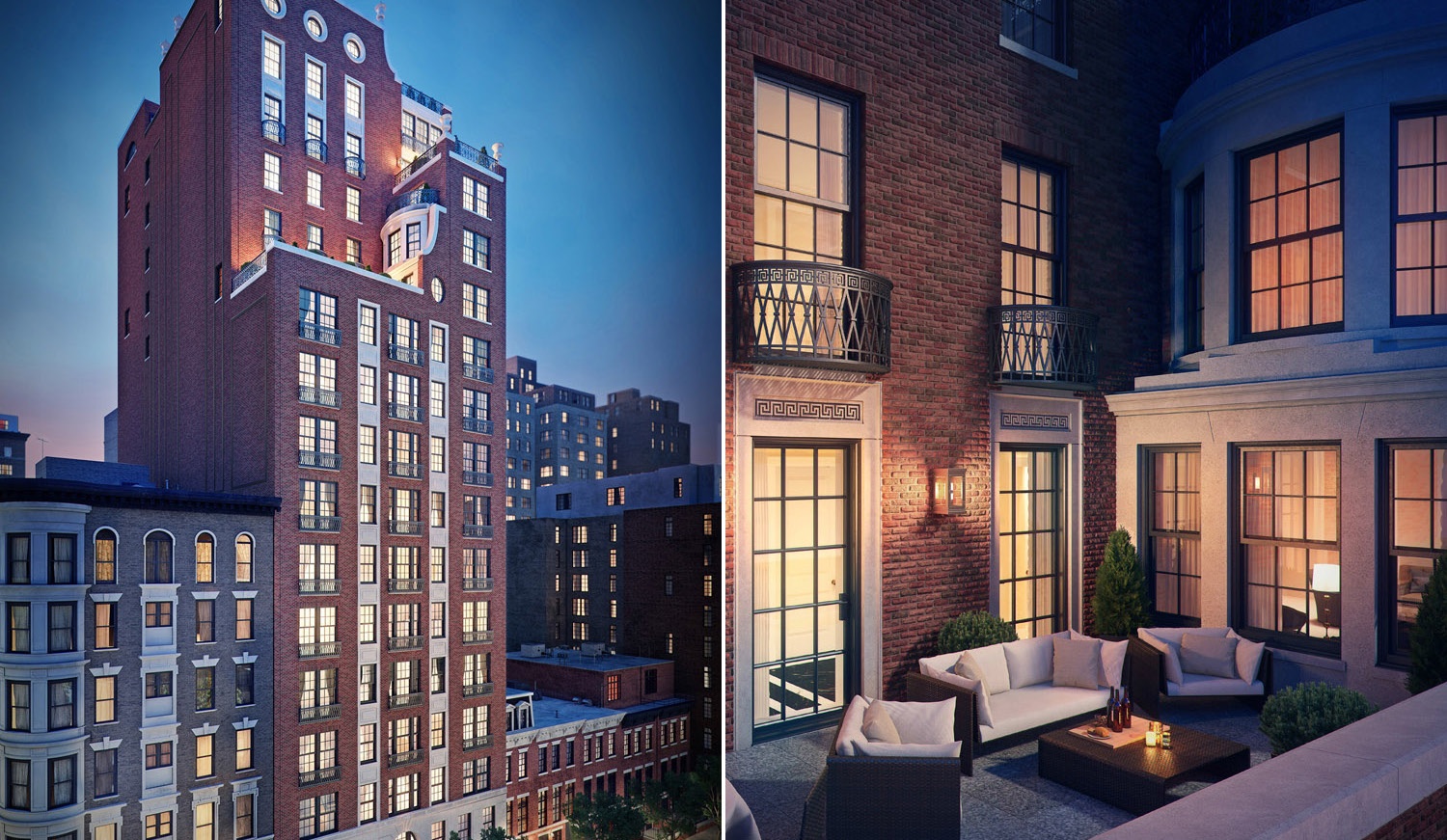
It has been a punishing winter for New Yorkers. Not the schizo temperature shi"s (although, we concede, those weren’t exactly fun, either) — we’re talking about the lack of available residential real estate. According to the fourth quarter 2013 reports by appraisal firm Miller Samuel, NYC was at its lowest level of inventory in 14 years. But the punishment is hereby over. The new condo projects that developers had been hoarding all winter are springing up from Staten Island to Brooklyn to the Upper East Side. Here are a baker’s dozen to look forward to: In the last few years, developers realized something important: the classics are good. Classics like the Upper East Side. Classics like a brick exterior with a two-story limestone base. Like 151 E. 78th St., architect Peter Pennoyer’s first condo, a 16-story building with 14 residences ranging from three- to six-bedrooms measuring 3,300 to 7,000 square feet. Included in the admission — units start at $10 million and penthouses start in the high $20 millions — is a 24-hour doorman, landscaped garden, resident library, fitness studio, bike room and live-in resident manager. Sales begin this month; move-ins are expected in December 2015. Contact: Alexa Lambert and Cathy Taub, Stribling, 212-390-1878

PETER PENNOYER’S NEO-CLASSICAL HIGH RISE WILL BOOST NEIGHBORHOOD
STATELY 16-FLOOR CONDO PROJECT ON LEXINGTON HAS ROOTS THAT HARKEN BACK TO SIR CHRISTOPHER WREN By JAMES GARDNER MARCH 1, 2014
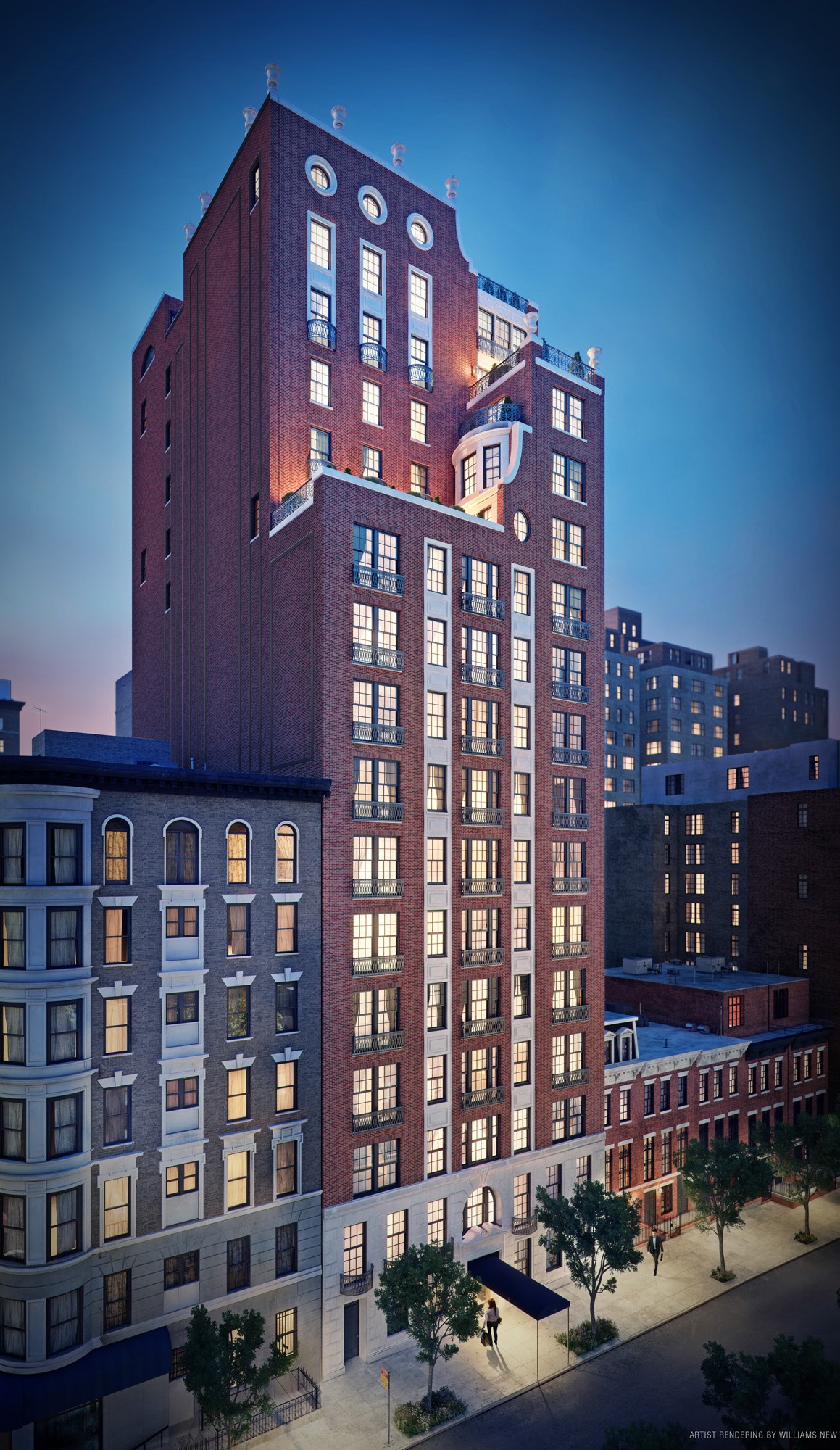
In its demure and quiet way, a new development at 151 East 78th Street looks to be one of the more promising projects in the city, even though its actual construction has not yet begun. I stress its virtues because I fear that, since it falls squarely within the classical vernacular style associated with Robert Stern, it will not get the respect it deserves. That is because it does not aspire to be boldly original, but rather simply competent and attractive in an idiom that no longer enjoys the blessings of the academy. Also significant is the fact that 151 East 78th Street, developed by Spruce Capital Partners, is among the few high-rises in New York, and perhaps anywhere else, designed by Peter Pennoyer, one of the leaders of the next generation of the neoclassical style. Pennoyer is better known for his work on townhouses and interiors, as well as for his sumptuous and scholarly volumes on early 20th-century American classical architects like Delano & Aldrich, Warren & Wetmore, and Grosvenor Atterbury. If these long dead architects, who did so much to adorn the city, have any living heirs, Pennoyer is surely one of them. Just two doors east of one of the more clamorous stretches of Lexington Avenue, the 16-story 151 East 78th Street promises to fit in with its neighbors as well as could be hoped, given that these include two seven-story buildings just west, and a line of three-story townhouses on the other side. When completed, 151 East 78th Street will contain 14 full-floor condominiums in its 16 stories, two of them duplexes. Each unit will offer between three and six bedrooms and occupy between 3,000 and 7,000 square feet. The new building will rise over, or near, a part of Lexington that could surely use its help. Lexington is, after all, one of the lumpier and most uneven avenues in the city. Notwithstanding unflattering influence of the subway at 77th Street and Lexington, the tall and highly visible building at 151 East 78th should greatly enhance the entire neighborhood. The aesthetics of the building owe a great deal to Sir Christopher Wren’s designs for Hampton Court, with a tasteful use of red brick enlivened by limestone accents, as well as by three round windows, or oculi, at the summit of the building. The same British monument was the inspiration for Robert Stern’s Chatham, at Third Avenue and 65th Street. Like many buildings conceived in the neoclassical style, 151 East 78th Street aspires to look like a century-old Park Avenue building. The Park Avenue prewar building, as opposed to the older and more idiosyncratic structures on Fifth Avenue and Central Park West, tends to present a somewhat flatter façade, with less ostentatious ornament and with less boldness in the manipulation of volumes. And that aesthetic is certainly borne out in Pennoyer’s latest project. What will perhaps be most striking about the building is the use of limestone accents, which will be especially evident at street level. In that portion of the building, 151 East 78th Street presents itself as a sustained expanse of rusticated limestone, rising two stories. Its punched windows are arranged in the classic six-over-six pattern, adorned with small balconies at the second and 15th floors. Especially Park Avenue–esque is the building’s central entrance way, with its sober-looking canopy protruding from a façade that manages, within the space of 10 feet, to include a broken pediment, a mullioned window and a voluted keystone that leads to the predominantly brick passages beginning at the third floor. In the building’s central portion, which rises from the third to the 11th floor, the oversize windows are paired at the ends and surrounded by brick, followed by single windows framed in limestone, and then, in the center, an interesting sequence of tripartite windows. Starting at the 12th floor, the building’s summit becomes more interesting in terms of its volumes. Most of it continues on as a setback that rises over a terrace for an additional five stories, before culminating in three delightful oculus windows. To the east, a three-story pavilion emerges, with a curving, complicated bay that recalls the Georgian or Federalist style that inspired some of Pennoyer’s townhouse designs. At the very top, according to the renderings, a series of pale classical urns will adorn the roof, an adornment rarely used in New York City, even in classicizing prewar buildings. I have one complaint with the building, though it has nothing to do with Pennoyer. On both sides of the structure, a sheer and nearly windowless brick wall serves to create a vast surface area which Pennoyer has had the thankless task of adorning with lime-stone traceries. This is all in the hope of softening the municipally mandated ugliness that is necessarily entailed by such an uninterrupted expanse of brick, a fire-code consideration that prohibits windows directly above the roofs of contiguous buildings. The use of the pale limestone over the dark red brick creates a striking visual pattern, and it is probably the best that the architect could have done in the circumstances. But it is unfortunate that Pennoyer, and so many other designers of high-rises around the city, should be straight-jacketed by such structures, which pretty much condemn their projects to imperfection. No matter how elegant Pennoyer’s façade, there is, through no fault of his, a built-in inadequacy on at least two of the building’s four sides. In an age when it could be expected that a row of roughly commensurate high-rises would flank the building, such strictures were less offensive. But it is unlikely today that any such thing will happen on either side of 151 East 78th Street. And so, for the next 100 years, or however long the new building remains standing, New Yorkers will have to endure a rather unsightly sidewall. Here, once again, is an example of the city interfering, for no very clear or good reason, with the interests of architecture and urbanism, to say nothing of the developers. This complaint in no way detracts from my appreciation of Pennoyer’s design, which will considerably enhance a corner of the Upper East Side that could surely use it.

Prewar Apartments from Scratch
March 14, 2014
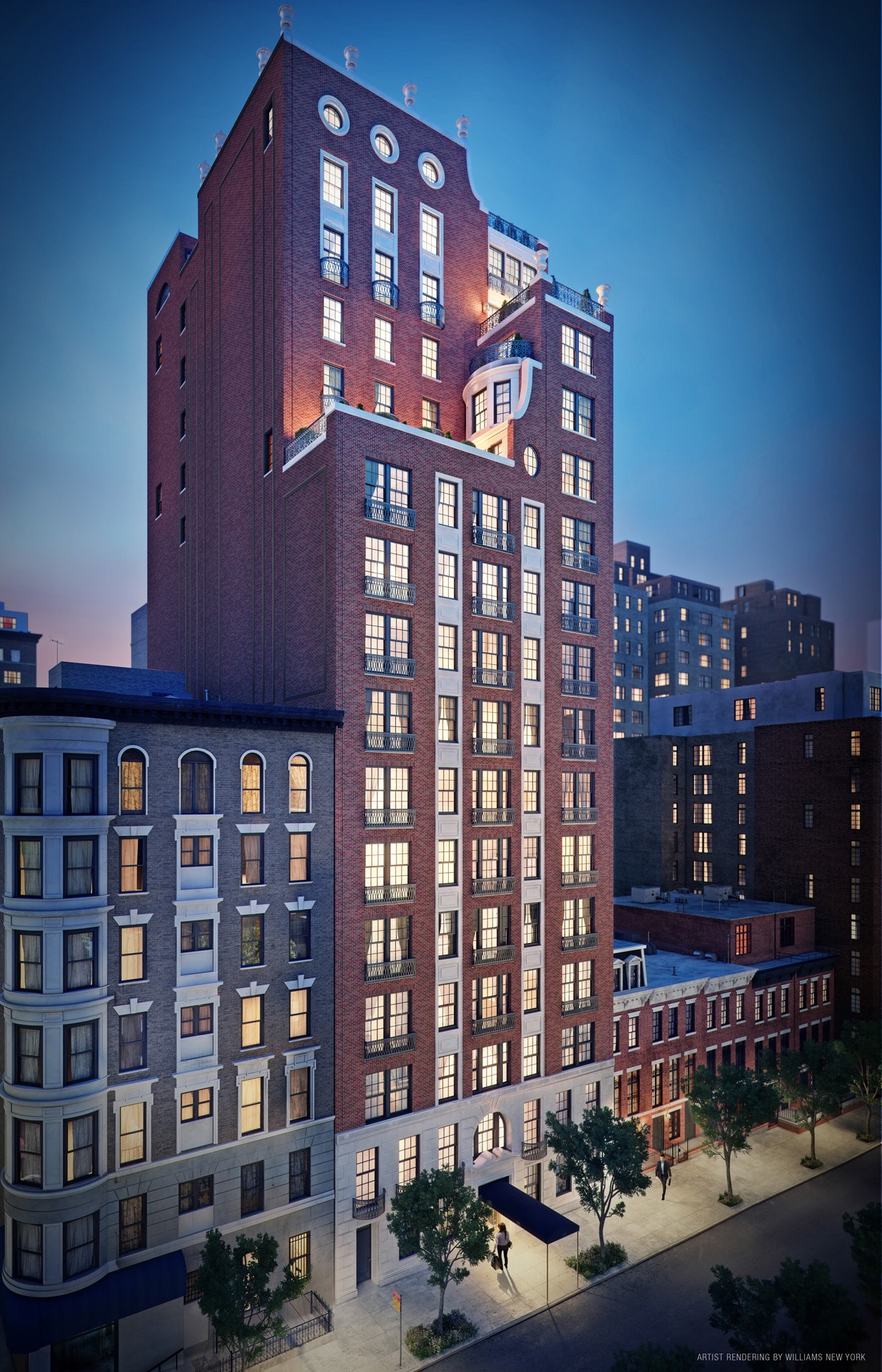
Developers have long profited from renovating out-of-date prewar apartment buildings to create interiors pleasing to today’s buyers. But many are now building entirely from the ground up, in a style harking back to the era before World War II; the trend is particularly evident on the limestone-clad Upper East Side. The latest of these elegantly styled throwbacks, 151 East 78th Street, was designed by Peter Pennoyer Architects, a firm known for its traditional and classical architecture. Sales at the 16-story condominium, which has 14 apartments, begin this month. The building joins prewar revivals including 135 East 79th Street, 200 East 79th Street, the Touraine on East 65th Street and 1110 Park Avenue — all of them condominiums. And more are on the way, said James Lansill, a senior managing director of the Corcoran Sunshine Marketing Group. “There’s one project in particular that will fit into this category,” said Mr. Lansill, though he would not divulge any details. “It won’t be on the market till late spring or early summer.” Corcoran Sunshine is marketing apartments at 135 East 79th Street, designed by the architect William Sofield with a facade of hand-laid brick and limestone and accents like street-level antique window grilles featuring a peacock and an owl. There are only three penthouses left among the 30 apartments, ranging in price from $18.5 million to $28.5 million. All these classic limestone reminders of another age — none of them developed in response to historic-district requirements — may have 15 Central Park West to thank for their existence, Mr. Lansill said. That notably successful building, completed in 2008, was designed by Robert A. M. Stern Architects with a nod to the popular apartment buildings on Fifth and Park Avenues designed by the renowned prewar architect Rosario Candela. “If there was a pivotal moment,” Mr. Lansill said, “it was 15 Central Park West, which is a contemporary building, meaning it’s new, but at the same time, it has considerable vocabulary that relates to more historic, prewar styling and detailing. It really captured the imagination of New Yorkers.” But 15 Central Park West — which is large, with about 74 units in two conjoined towers — itself harks back to the larger Art Deco-style prewar buildings of the Upper West Side, among them the Majestic and Eldorado, said Cathy Taub, a broker with Stribling Marketing Associates, which will be marketing 151 East 78th Street. The prewar revivals on the Upper East Side are boutique buildings of 15 to 17 stories, with a more stately appearance — and less “exuberance” than those on Central Park West, she added. At 151 East 78th, where full-floor units will start in the $10 million range and penthouses in the high $20 million range, the classical exterior has details like small brick joints that reflect the craftsmanship of the early 1900s. The building will also incorporate modern amenities, such as floor-to-ceiling mahogany windows, said Robert Schwartz, a founding partner of Spruce Capital Partners, which developed 151 East 78th Street. Mr. Pennoyer, who specializes in converting prewar apartments for contemporary use, said he gave weight to such qualities as symmetry in room design. The lower stories of the building, with a two-story limestone facade at the base, are a study in symmetry, while the upper floors are set back and asymmetrical, providing room for terraces, he said. Facades aside, however, the qualities that lured most buyers to prewar apartments were size, ceiling height and layout, Ms. Taub said. Quite the opposite of the lofts that some buyers favor today, the prewar apartments had a series of foyers and vestibules leading to rooms and wings designated either private or public. At 135 East 79th Street, a large portion of buyers were from the Upper East Side, said Daniel Brodsky, the managing partner of the Brodsky Organization, which developed the building as a condominium in the full awareness that the co-op status of many coveted prewar buildings in Manhattan can create unwelcome hurdles for buyers, he said. “These people said, ‘Let’s move into a brand-new apartment that has everything we want in it and not deal with a co-op,’ ” Mr. Brodsky said. “They could sell their co-op, buy one of our apartments, and even keep some money in their pocket.” Despite the oft-cited popularity of sheer, glassy towers with expose-it-all apartments, Mr. Pennoyer said, there is a lot to be said for masonry walls — which help blend the building organically into the Upper East Side, while also offering space to hang curtains or art. “Buildings that are all glass tend to look most beautiful the days they’re opened,” he said. “But I think many people realize in the back of their heads that this type of more classic architecture ages not only well, but beautifully."
CONTACT
SALES GALLERY | 744 MADISON AVE, NEW YORK, NY 10021
Stribling Marketing Associates • Alexa Lambert & Cathy Taub
info@151e78.com • 212.390.1878
ALL DIMENSIONS ARE APPROXIMATE AND SUBJECT TO CONSTRUCTION VARIANCES. PLANS AND DIMENSIONS MAY CONTAIN MINOR VARIATIONS BETWEEN FLOORS. Sponsor reserves the right to make changes in accordance with the terms of the Offering Plan. This is not an offering. The complete terms are in an offering plan available from the Sponsor. File No. CD13-0227. Sponsor: Spruce 317 West 77th Street LLC and 78 RPM Owner LLC, c/o Spruce Capital Partners, 902 Broadway, New York, New York 10010.


